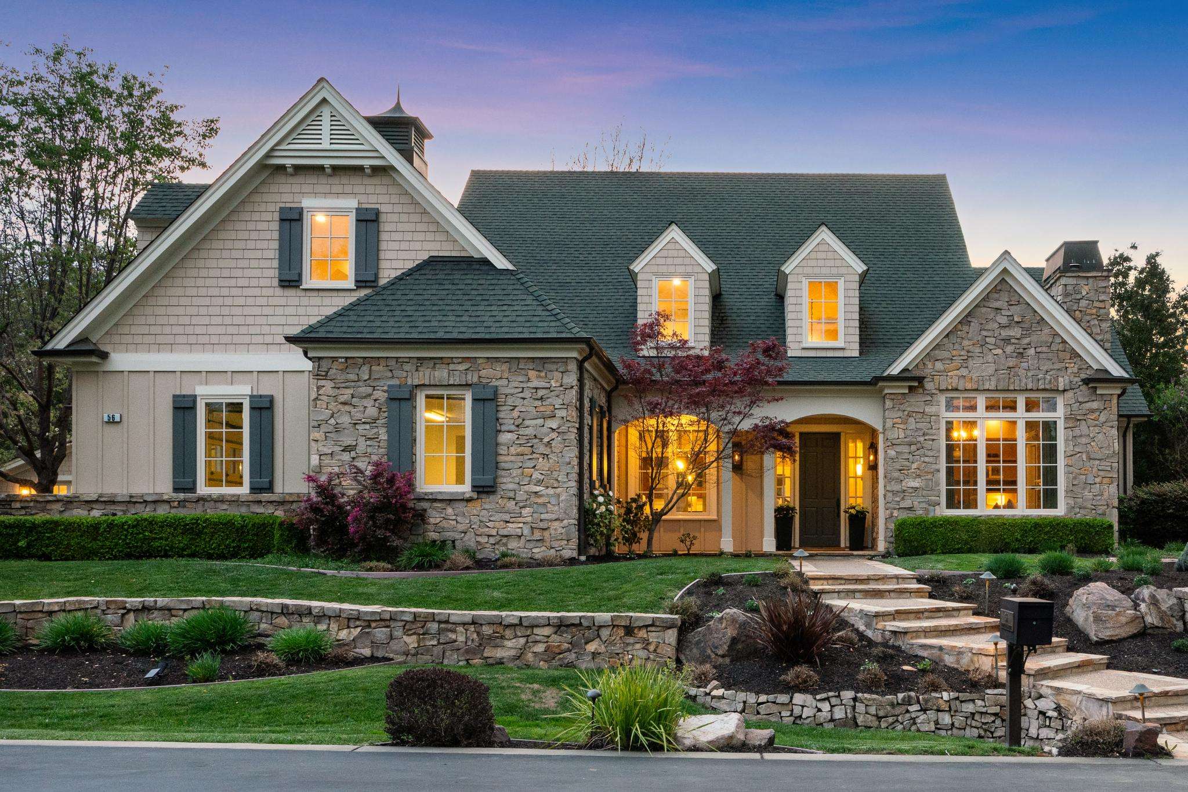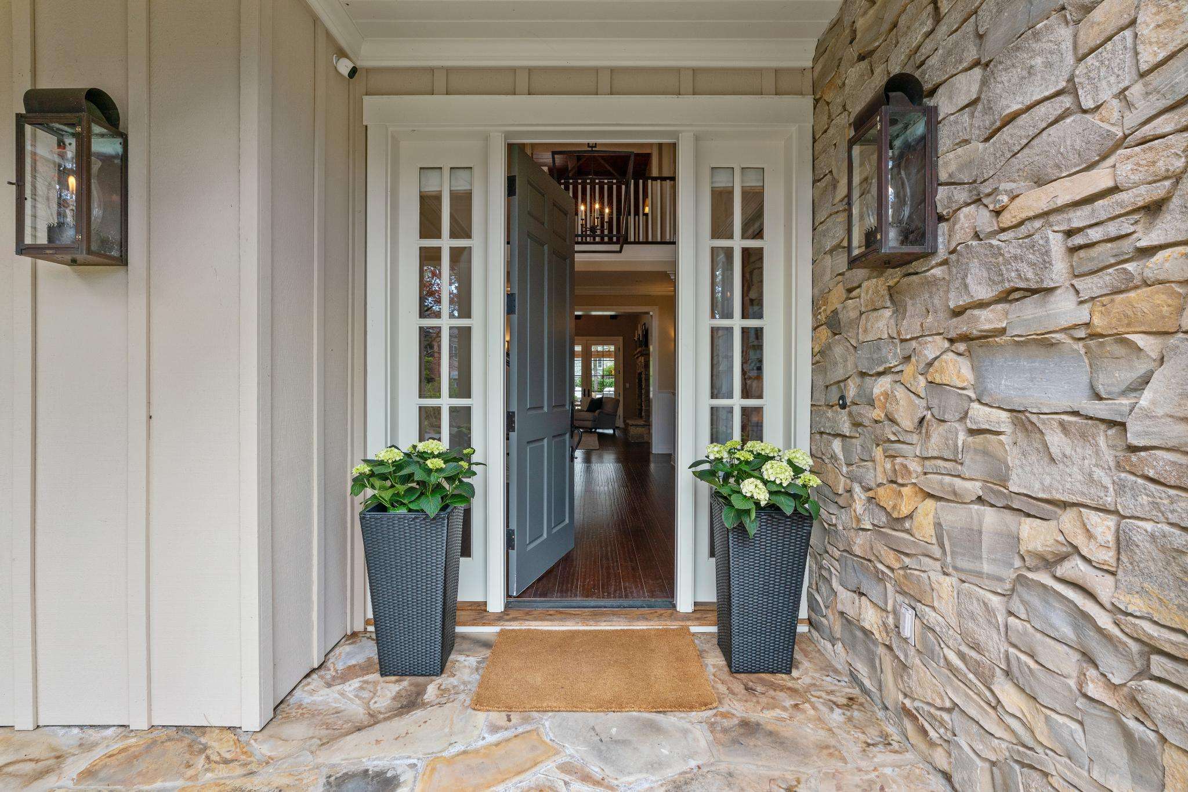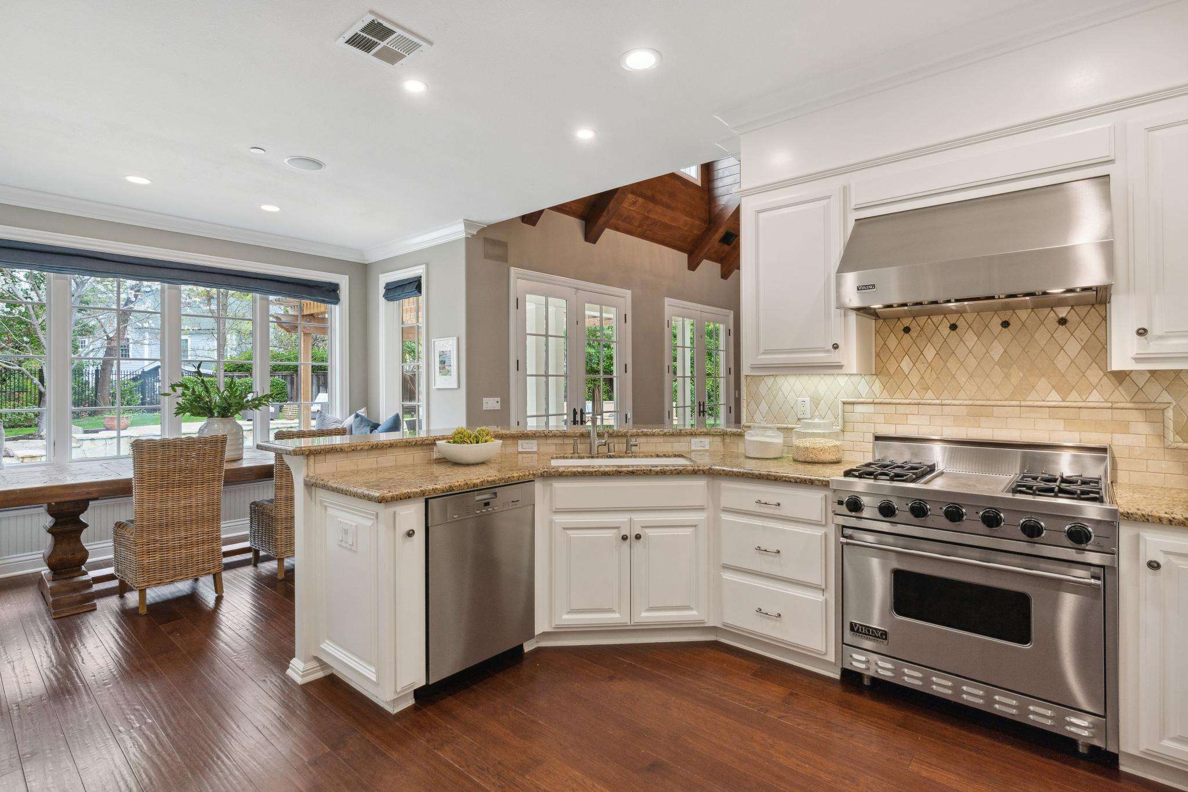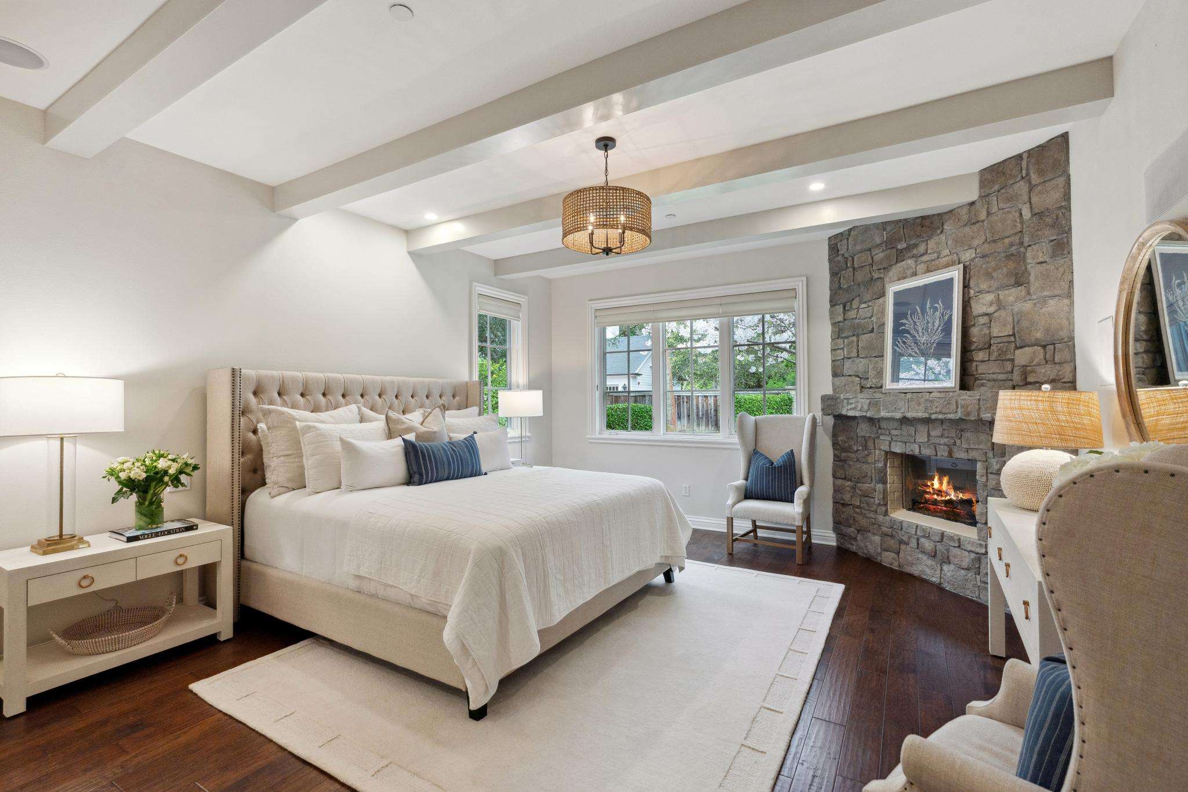Brickman & Woolsey Real Estate Team Presents
Stunning Hidden Oaks Retreat
$4,495,000
56 Hidden Oaks Drive, Lafayette
All Property Photos
Property Details
beds
5
baths
5.5
interior
4,619 sq ft
neighborhood
Hidden Oaks
The generous main level offers distinct living and dining areas, an executive office, and an impressive kitchen/family great room with vaulted ceilings and a double set of French doors leading to the backyard, perfect for hosting guests or relaxing. Delight in culinary experiences in the well-equipped gourmet kitchen, featuring ample counter seating and a light-filled, expansive built-in breakfast nook overlooking the expansive yard. Among the five spacious bedrooms are a private main-level primary retreat, a main-level guest room with en-suite bath, plus three secondary bedrooms with a study loft and bonus/game room on the upper level.
The backyard oasis with spacious patios and mature gardens provides the perfect backdrop for outdoor living featuring a stunning pool, spa, pergola with lighting, stone firepit with a raised seating, built-in barbecue area and expansive level lawns for play.
Nestled in a convenient location close to downtown Lafayette, shops, restaurants, hiking trails, top-rated schools and commute routes, this dream home awaits!
· Inviting entry with vaulted ceilings
· Living room with library/desk built-in, stone feature wall and fireplace
· Light-filled dining room adjacent to butler’s pantry with bar counter and storage
· Family/Great room with vaulted wood beam ceilings, custom gas fireplace, and a double set of French doors to exterior for incredible indoor/outdoor living
· Well-appointed gourmet kitchen open to family/great room features bar seating and a spacious built-in breakfast nook overlooking the stunning backyard
· Main level primary retreat with stone feature wall and fireplace includes an expansive spa-like bathroom and walk-in closet
· Main level also includes an executive office, guest room with en-suite bath, powder bath and laundry/mud room combination
· Three additional bedrooms are located on the upper level with a two full baths and walk-in closets
· Versatile upstairs loft with built-in desks and storage
· Spacious bonus/game room with adjacent half-bath is ideal for teen hang-out or a playroom
· Entertainer’s dream backyard with mature landscape, expansive covered patio, pool with automatic cover, spa, pergola with lighting, stone firepit with a raised seating, built-in barbecue area and level lawns for play
· Two car garage with ample storage and detached 3rd car garage for additional parking and/or storage
Additional features include: owned solar electric system, hardwood
floors, LED recessed lighting, custom window coverings, crown molding, detailed millwork and designer finishes
Floor Plans
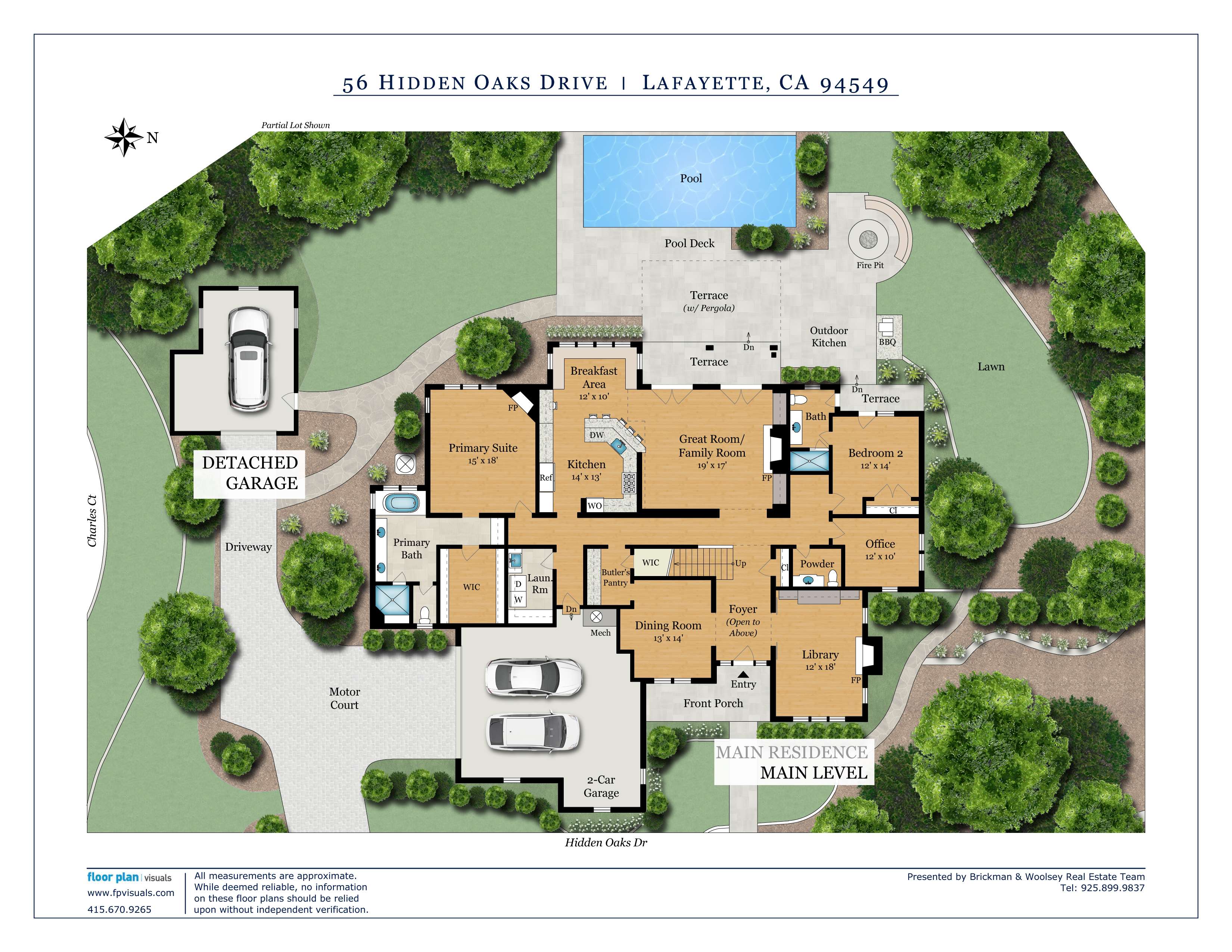
Main Level
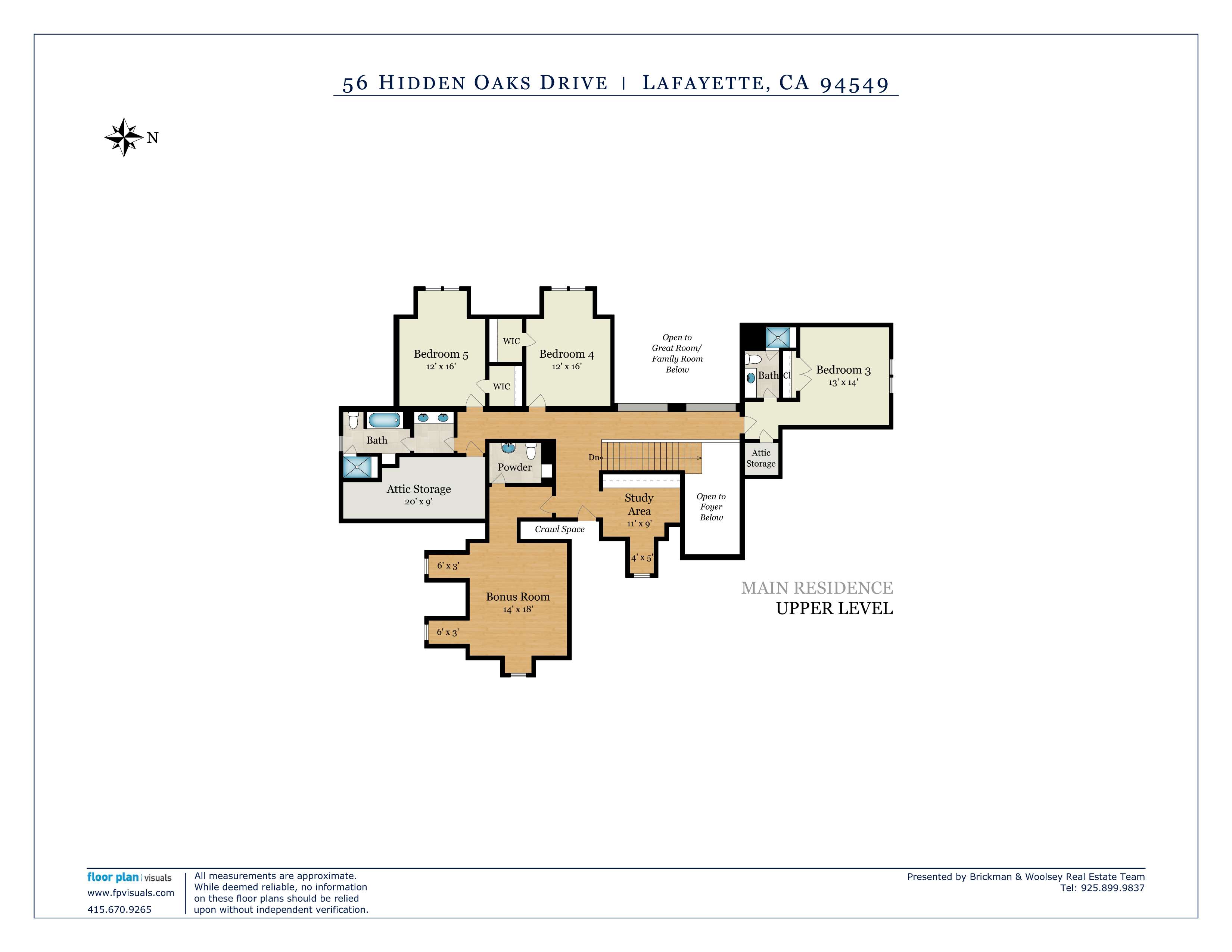
Upper Level
More about
Lafayette, California
Come visit Lafayette and experience the magic for yourself. Your adventure awaits!
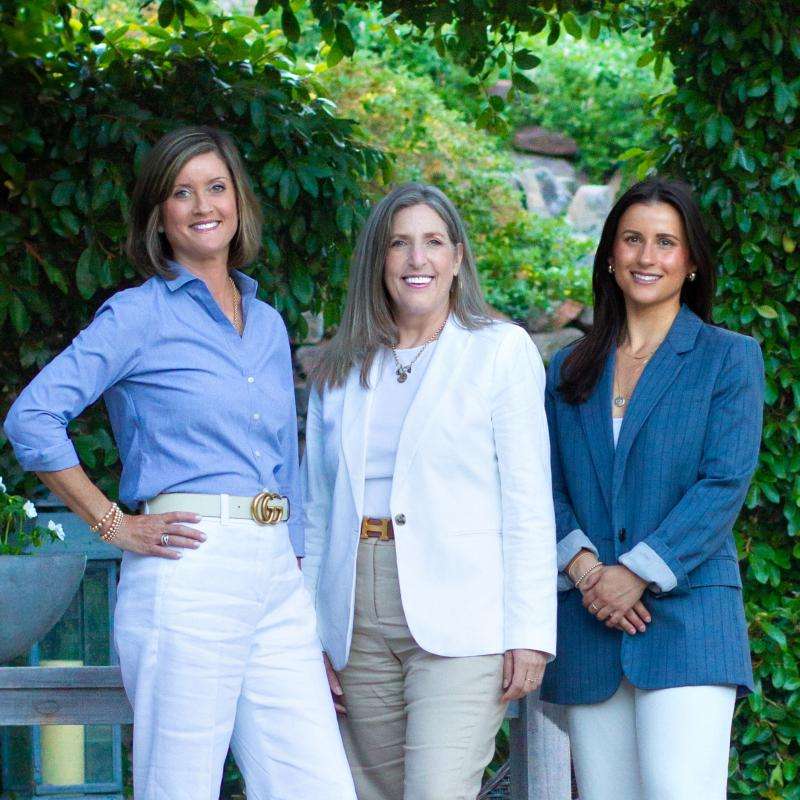
Brickman & Woolsey Real Estate Team
Dudum Real Estate Group
Realtors
- DRE:
- #19040797
- Mobile:
- 925.899.9837
- Office:
- 925.351.5049
www.BrickmanWoolsey.com
A winning combination with over 25 years of real estate experience!
Get In Touch
Thank you!
Your message has been received. We will reply using one of the contact methods provided in your submission.
Sorry, there was a problem
Your message could not be sent. Please refresh the page and try again in a few minutes, or reach out directly using the agent contact information below.

Brickman & Woolsey Real Estate Team
Dudum Real Estate Group
Realtors
- DRE:
- #19040797
- Mobile:
- 925.899.9837
- Office:
- 925.351.5049
